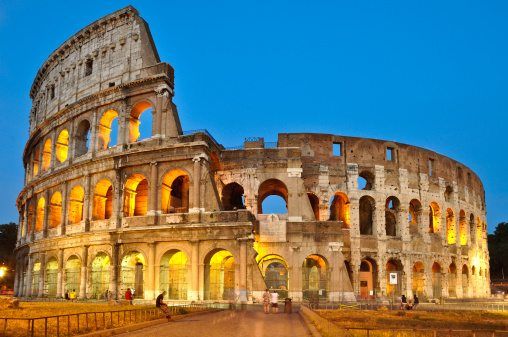In the first century BCE Ancient Rome was one of the large empires that dominated world history, among China and Zapotecs. Roma had a hilly topography so they could never developed a rational structure. They learned orthogonal planning from Greek and typically colonnaded streets an strict grid in the development of their city. Then military leaders started to discover new urban set pieces such as arches and vaults and architectural structures such as magnificent temples, aqueducts, etc.

Roma Caput Mundi: A Regime of Architecture
The city of Rome considered itself Caput Mundi means “the head of the world” because it was a vast international empire. They created Grand colonnaded enclosures and changed their architectural repertoires. They used arches, vaults and a new method of concrete construction to defying gravity and overcome the complex terrain.
Their engineer architects in their military, (such as Vitruvius, author of the single treatise on architecture that survived) worked as agents of Rome’ imperial expansion. Romans improved the conquered people’s quality of life, an equitable legal system, theater, etc. Romans designed their cities on a cross-axis of streets. They used new building techniques such as basilicas, colonnaded streets, vaulted thermal bath structures and freestanding theaters after Etruscans (used frontal organizations) dominated by Rome.

Pompeii: The Architecture of Public Space
Pompeii , which Rome acquired as a colony in 80 BCE, contained the best -preserved examples of Roman architecture ( thanks to the eruption of Vesuvius ). It possesed a complete urban system that illustrates the importance of public space to Roman daily life. The city pattern blended the ideas of Oscan, Etruscan, Greek and Roman. It included both Greek’s long orthogonal blocks and Roman square blocks.
Roman civic centers always included a forum, a temple, and a basilica. There was aqueduct which carries water to fountains and thermal baths and Forum of Pompeii in an axial orientation to streets. The center of the city first began its development into what would become the Forum which is a centrally located open area that was surrounded by public buildings and colonnades and that served as a public gathering place. Roman architects used easily reproduced standart models based on a modular proportional system. (ex. rule of building a temple which is temple depth must be twice its width.) Most basilicas were arranged transversely, with the entrances on the long side.


Theater And Baths: Roman Leisure Society
The Romans also produced a disproportionate number of secular monuments such as theaters and baths. Romans built freestanding monuments using arches and concrete vaults unlike the Greeks which located their theaters into the contours of sloping sites. The first permanent theater in Rome, built for the great general Pompey in 62 BCE. The theaters included temples and created an amphitheater which formed an ellipse, closed on two edges, and it had a large capacity for people, the system of arches carried the sitting places.
The Colosseum in Rome was the empire’s largest building in terms of mass. It had cliff-like exterior and the facade rose on three levels of piers and arches with half- columns connected onto the piers.
Roman baths or thermae, were public places and thought as cultural centers. They consisted of a palaestra (a court for outdoor exercises) and a natatorium (a swimming pool). It was underfloor and in-wall heating system which was called “hypocaust”.


Domus And Insula: Roman Domestic Architecture
The Roma house or domus, was tightly organized around colonnade courts. The street facade had shops to either side of entry and there were secondary- story dwellings for the shopkeepers. Romans had atriums which were produced as a stage for the extended family and its clients. In Pompeii’s typical domus, court served for households that had peristyle, kitchens, triclinium dining rooms, baths, and privies. Pompeii houses were decorated: walls covered with narrative scenes and framing with architectural elements painted in perspective.

In second century BCE, the villa type emerged with combining the courts of domus type with gardens, orchards, and landscape vistas. The room types of Domus were repeated more broadly and more clearly to the view. In addition, they developed an insula– a multilevel apartment block.