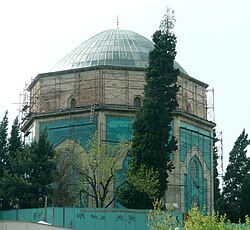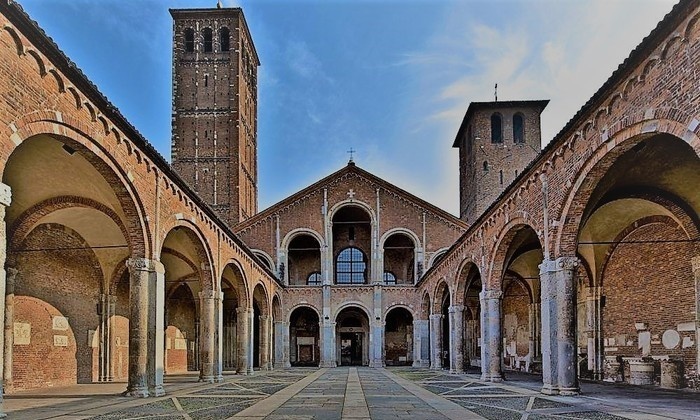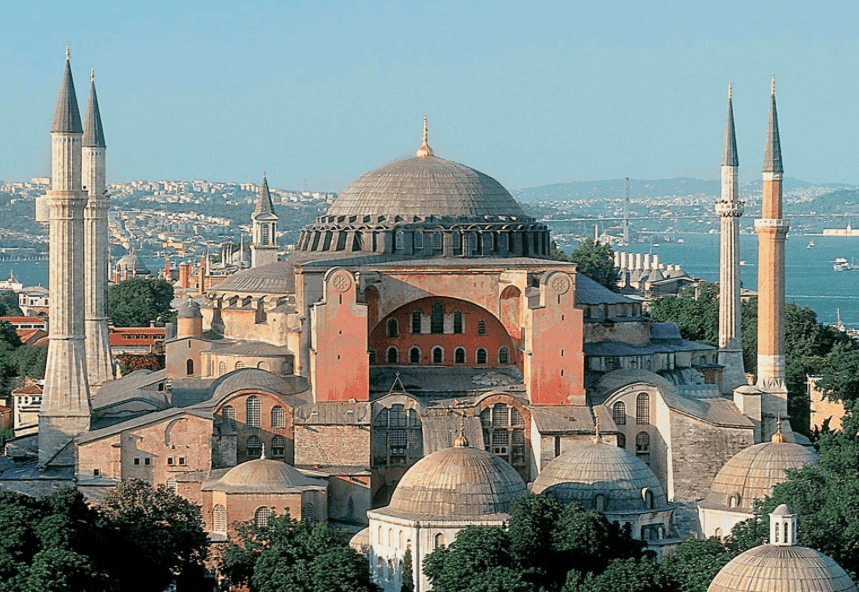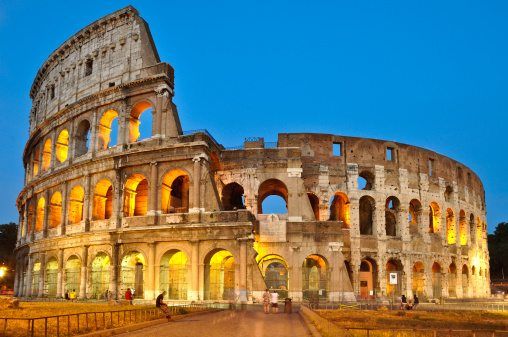Constantinople Becomes Istanbul
The goal of Ottoman of an Islamic Roman Empire required the capture of Constantinople, named Istanbul after, so in 1453, Istanbul was conquered by Mehmed II. After this, Fatih permit the non-Muslim ethnic groups to govern by their own rules. Also, in order to encourage merchants, he built the markets of Kapalı Çarşı like Koza Han in Bursa. It also had square bay and rounded domes too. This foundation resulted in population increase in the city. The sultan followed Italian improvements and influenced their engineering about fortifications.
The Ulu Cami differed in type from the reverse-T royal mosques. Then, it followed the hypostyle model. Each of it bays carried a rounded dome. That square bay with a rounded dome became the standard unit of Ottoman architecture, repeated in palaces, hospitals, schools, baths, and mosques. It even appeared in the impressive structures of Bursa.

The young sultan internalized the cultural and technical innovations of Italy and commissioned the Venetian painter Gentile Bellini for a portrait. In addition, Italian engineering has demonstrated its characteristics in certain parts of the city. The round castle of Rumeli Fortress, Yedikule, built in the forest and the Golden Gate built by the Byzantine to prevent the Christian sea support, is a star-shaped castle. Fatih’s secret weapon was the cannon known as Urban.
Hagia Sophia was significant for the sultan and it was converted church into royal mosque with adding a minaret. An eastern apse also was turned into mihrab and askew from the main axis to point through the Mecca. Conqueror inspired from the Hagia Sophia and built a new mosque which is Fatih Cami and extensive imaret. It had great hemispherical dome that have nearly as much as diameter with Hagia Sophia. It had a rectangular forecourt which has arcades and each bays of it topped by small cupolas and also ancient columns supported point arches. At the back of the mosque, there was a cemetery garden and it includes an octagonal turbe.

The barrel vaults of the Old Byzantine cisterns were the basis for the terraced complex. It occupied the center of a vast, a square plaza. There were eight madrassas sets on the north and south sides for the study of law and sharia. There are also two small walled areas for hospitals. thermal baths, stables, soup kitchens, and nursing homes. Conqueror designed the zoning as a social aid institution. His aim was to show the benefit of Ottoman peace.
In 1459, the palace moved from in the center of the city to extreme tip of peninsula where acropolis of the ancient Greek city of Byzantium. The new palaces made a strong connection with the natural features and the Bosphorus view, making Topkapı closer to the garden of Chinese scholars than the Italian palazzo. Topkapı Palace complex has a residential property which is more intact with the forested and rugged fortified walls. That way there was privacy and unlike the European palaces, it was asymmetrical and more like a garden than the building. Topkapı organized with three successive courts: The Imperial Gate stood a few steps from the apse of Hagia Sophia. The Middle Gate, had freestanding pavilions. It also looked like Byzantine triumphal entry and this gate for business gained entry. For formal ceremonies there was a Court of Processions which had an arcade of pointed arches on the edges. Ancient columns with sculpted muqarna-style capitals were utilized.


The most important political space in Topkapı was Diwan or the Council Hall. It was a succession of the three-domed hall and was skirted by an L-shaped portico. The Diwan served for official and daily administrative meetings. The harem was behind the Diwan as a collection of three floors small courts.
In Topkapı Palace, Fatih’s architect, Murad Halife wrapped the edges of the court with an arcade of pointed arches. He used ancient columns and capped them with freshly sculpted muqamma-style capitals.
Sinan and the Challange of Hagia Sophia
Mimar Sinan was the most prolific and successful architect over the period. He has over 300 projects including mosques and infrastructure works. He built lots of major mosques and imarets in Istanbul and his obsession with Hagia Sophia can be perceived throughout all of his mosques. This also resulted with city’s fabric transformation into patchwork which juxtaposed effective monumental enclosures studded with billowing cupolas and marble-clad minarets to neighbourhoods of narrow streets that include densely packed wooden houses. Sinan had relation with military so he gained structural and engineering solutions for the production of bridges and ships while observing various designs.
Sinan’s first work for the Süleyman I, the Şehzade Cami appeared exceptionally harmonious. The sultan founded the mosque in honor to his first son, Mehmed. Sinan also had monumental works for important two female figure in the history: Hürrem and her daughter Mihrimah. An imaret in honor of Hürrem, the Haseki Hürrem complex. He covered the mosque with a single hemispherical dome and designed the hospital, especially, for women. He also built two imarets for Mihrimah and they occupied remote sites in the city, one of them next to Edirne Gate, the other across the Bosporus in Uskadar. The mosque in the Edirne Gate has splendid dome raised on massive octagonal piers. Like Gothic builders, Sinan tried to eliminate the weight of bearing walls and allowing wide fenestration under the four parabaloid supporting arches.The Mosque had inspirations from Hagia Sophia with the central dome and four semi domes. Four small domes located at the corners and define perfectly square forecourt which is identical.
Mimar Sinan’s obsession with Ayasofya was seen also in the Suleymaniye Mosque. He designed a central dome surrounded by two semi doms and four octagonal buttress towers raised at the corners of the dome. The mosque also had gothic stanchions. Two sets of minarets harmonize with the pyramidal massing of the dome. The corners without semi domes the walls of the arched elevations were punctured by three rows of windows for sense of light and openness.

Like the Fatih Cami, Suleymaniye mosque dominated a vast terraced space. On the edges, there were seven madrasas and each have a square courtyard. The madrasas were the educational center of the Ottoman Empire. They contained their own square courtyards. There were various entrances from different levels surrounding the mosque. Behind the dome, the founder’s turbe constructed and Suleyman’s tomb has an octagonal domed structure with a colonnaded veranda. Furthermore, Sinan built his largest mosque in Edirne, Selimiye mosque. Dome of the mosque higher than the Hagia Sophia and the minarets are tallest of the Islam. The eight piers at the corners of the octagonal drum supported the dome rose as single colossal columns.
Selimiye Cami in Edirne is the largest mosque designed by Sinan. The domes of Hagia Sophia were slightly larger than the domes. Also, the minarets of the mosque were the longest minarets ever. Selimiye, the largest mosque in the courtyard of the facade, it was implying a kind of Ottoman attitude, broad and narrow coves with a changing rhythm.
PAPAL ROME:
The Fountainhead of Renaissance Classicism
The ancient Roman architecture suggested the architects the symmetry system, harmonious proportions, and the system of decorative columns that could be developed. While designing the expression of the power of the Catholic church in the 16th century, the popes supported artists and architects such as Donato Bramante, Antonio da Sangallo, Raphael and Michelangelo who played with the language of classicism. As a result of being defeated the Sack of Rome, the new theories of fortification and urban design were supported and also many of the designers of Papal Rome went to different cities in 1527. Therefore, this event had two main consequences for architecture:
It encouraged the new theories of fortification and urban design in reaction to the mobile cannon. And many of the designers of papal Rome emigrated to other cities and taking with them the Roman language of classical architecture.
The Papal Restoration: The Deconstruction and Redesign of St. Peter’s
Years later, Rome returned to its old self. In the 14th century, the popes abandoned Rome and the Papal Restoration came out in the 15th century. Along with this restoration, luxury costumes, theatrical papal ceremonies, and triumphal architecture emerged. Due to the Renaissance, the city was born again.
St. Peter was rebuilt as the biggest project of the age. In 1501, A. Castellesi began to work on the Palazzo Castellesi, a new palace. This palace offered a new elegance on an urban scale. And In 1502, a small domed, tolos-type temple was built in the monastery of San Pietro’s church. The purpose was to be surrounded by a concentric columnar formed by larger columns rather than a rectangular structure.
Afterward, Bramante was asked to build a bridge between the Vatican Palace and the Belvedere Villa. He worked with inclined topography. Also, the old-type forked stairs are revitalized. However, the project was not very successful in terms of engineering and part of it collapsed. Then, the papal architects fixed this structure.










































 The first Ziggurat – The White Temple of Uruk
The first Ziggurat – The White Temple of Uruk The Great Ziggurat of Ur.
The Great Ziggurat of Ur.
